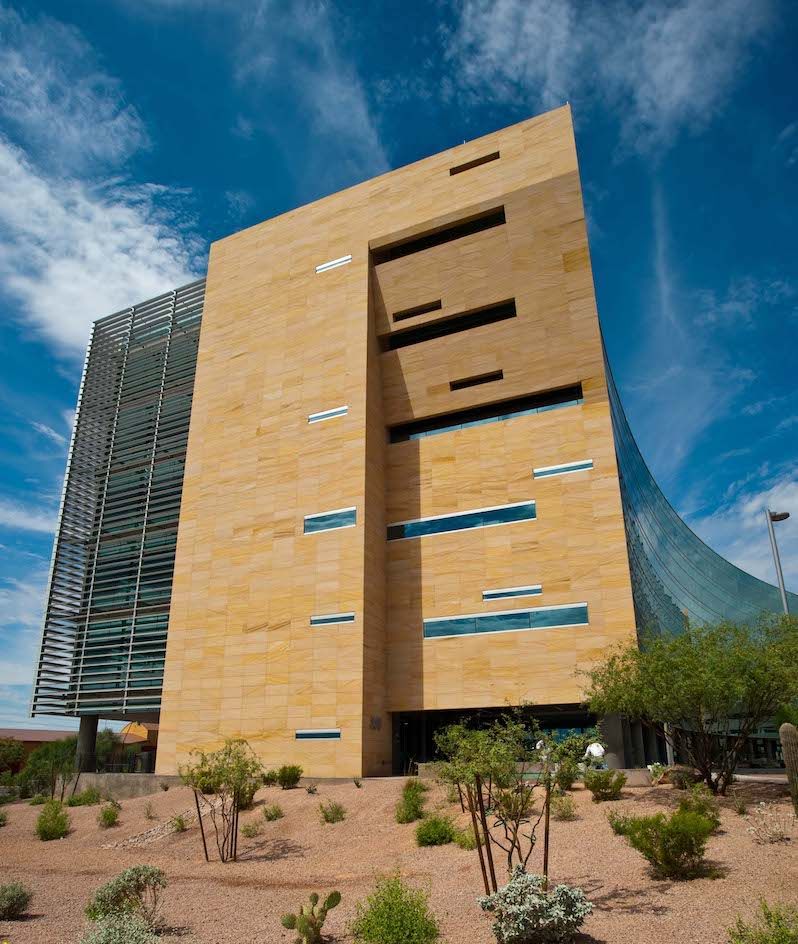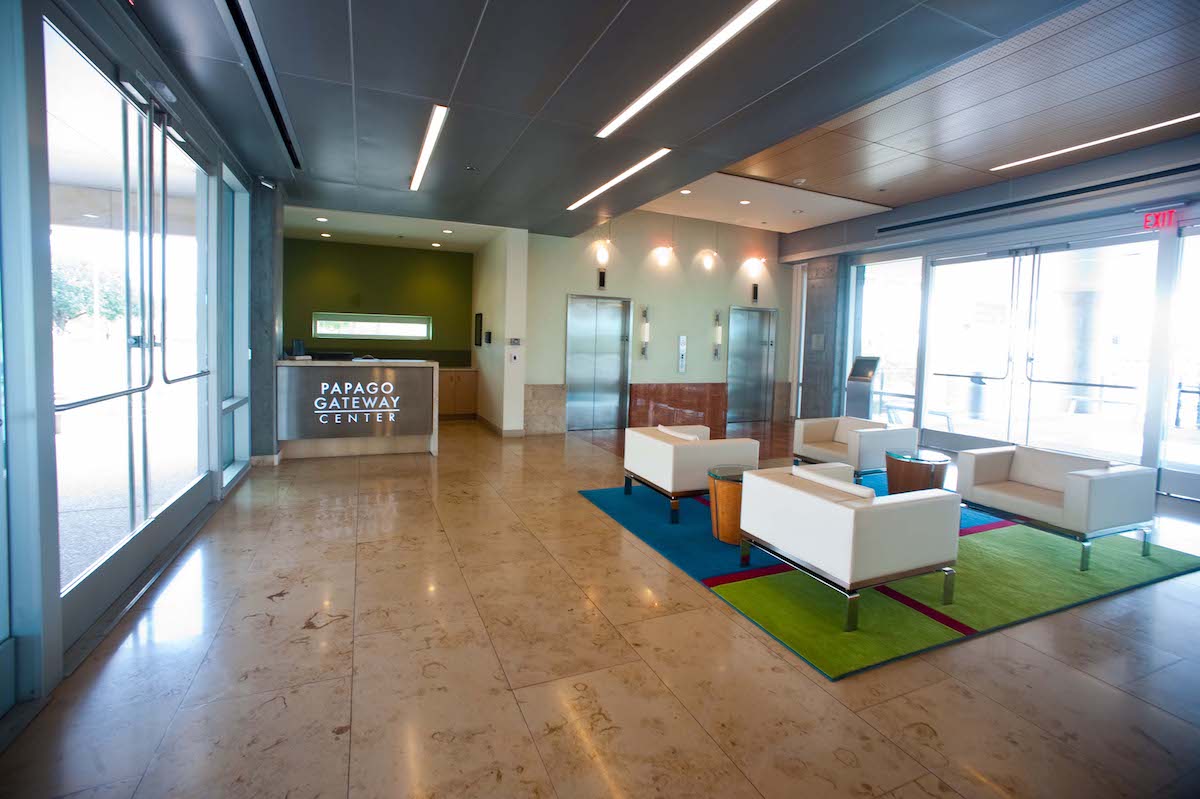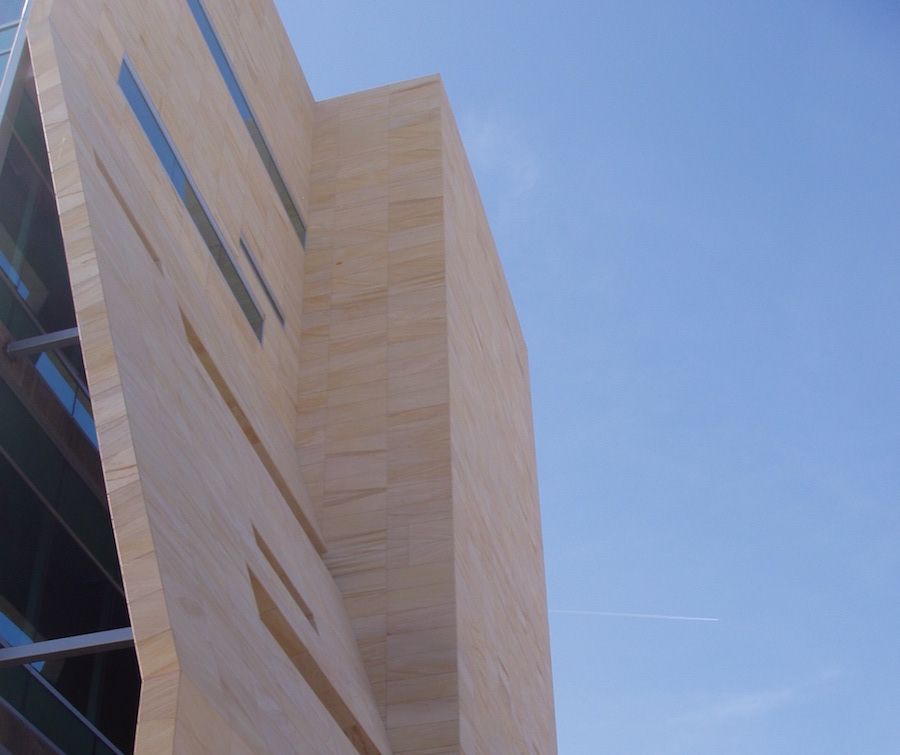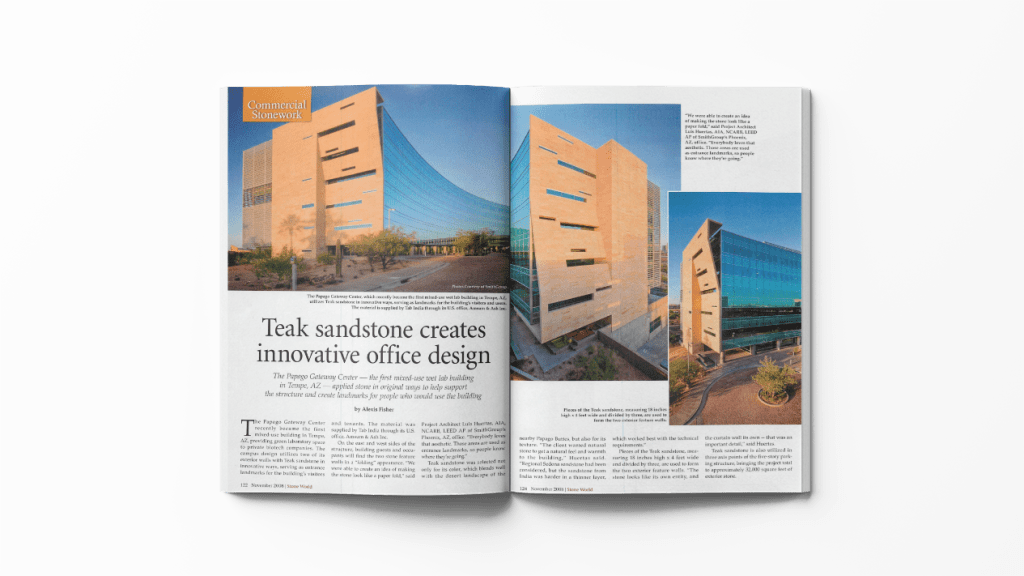THE PROJECT
The Papago Gateway Center, the first mixed-use wet lab building in Tempe, AZ, applied stone in original ways to help support the structure and create landmarks for people who would use the building. (Alexis Fisher, Stone World Magazine, November 2008)

THE INTERIOR
Stone was carried into the interior of the building for use in two lobbies with 1 x 1 foot (30.5 x 30.5cm) pieces of a red-colored marble on the wainscoting and floor area surrounding the elevator.

THE MATERIAL
Pieces of the TEAK Sandstone, mesauring 18 inches high x 4 feet wide and divided by three, are used to form the two exterior feature walls. “The stone looks like its own entity, and the curtain wall its own – that was an important detail,” said Project Architect Luis Huertas, AIA, NCARB, LEED AP of SmithGroup’s Phoenix, AZ office. “Everybody loves the aesthetic.”



